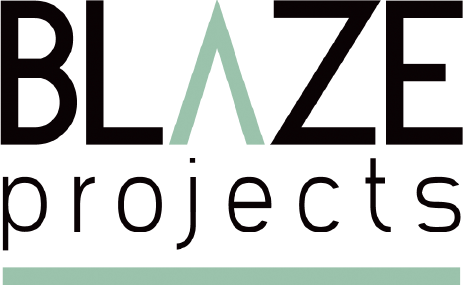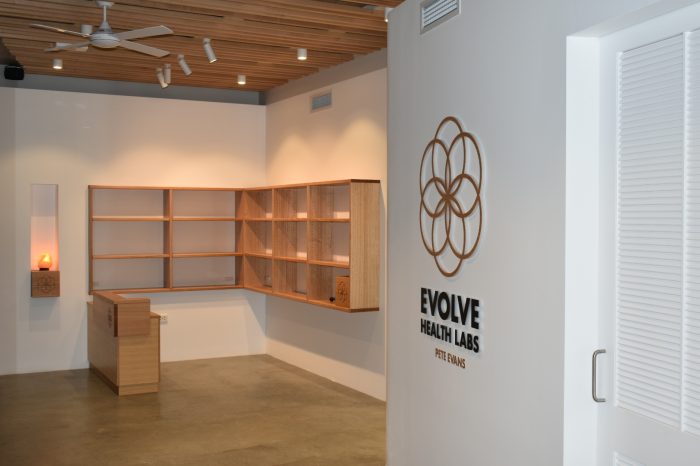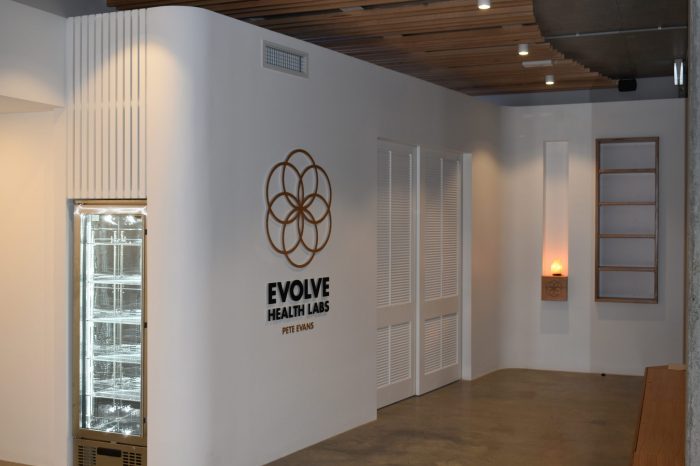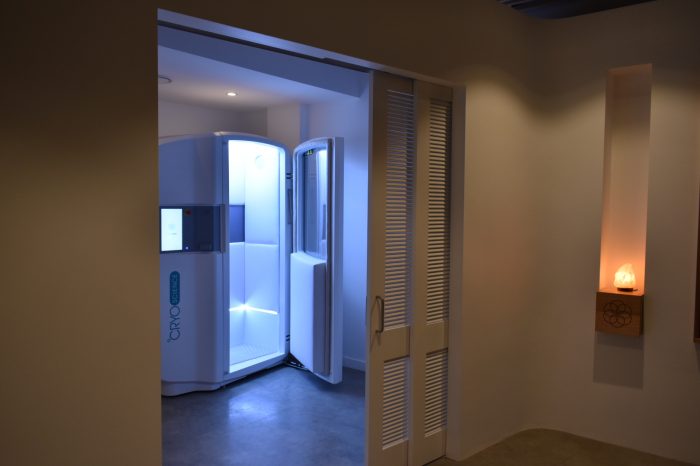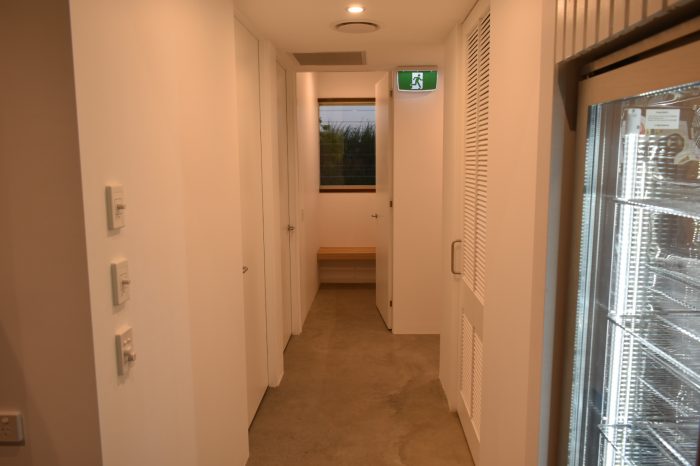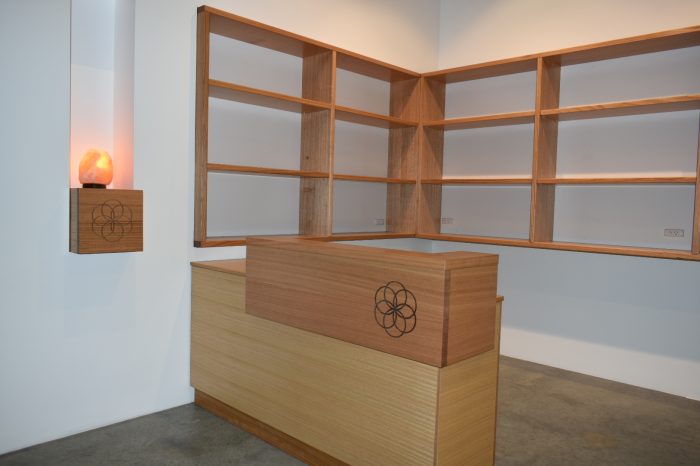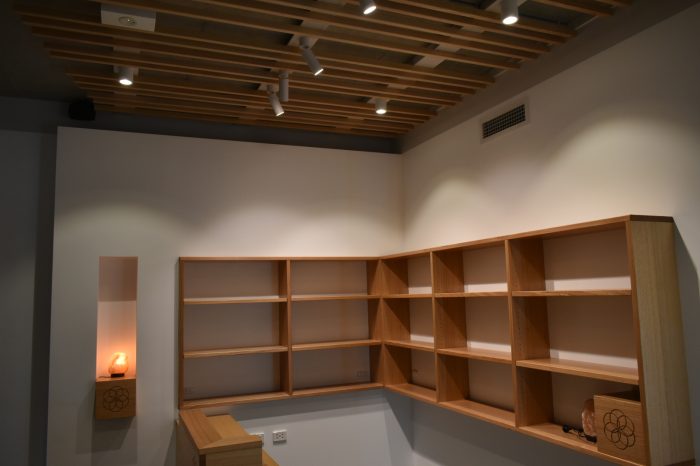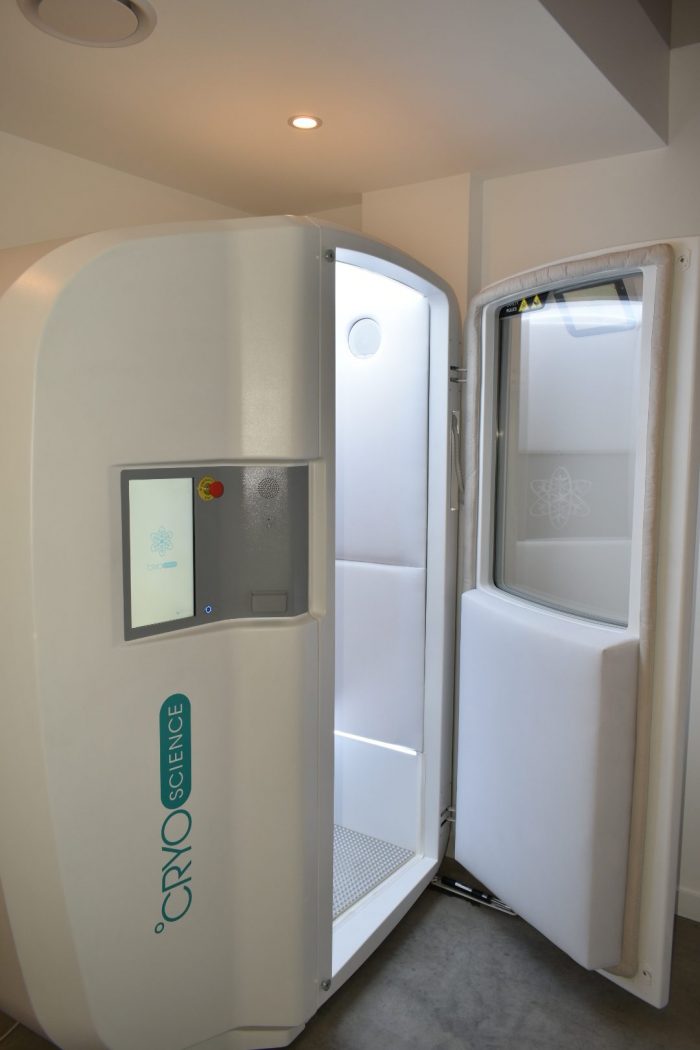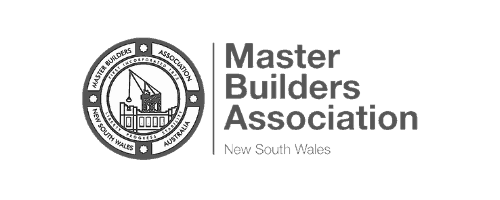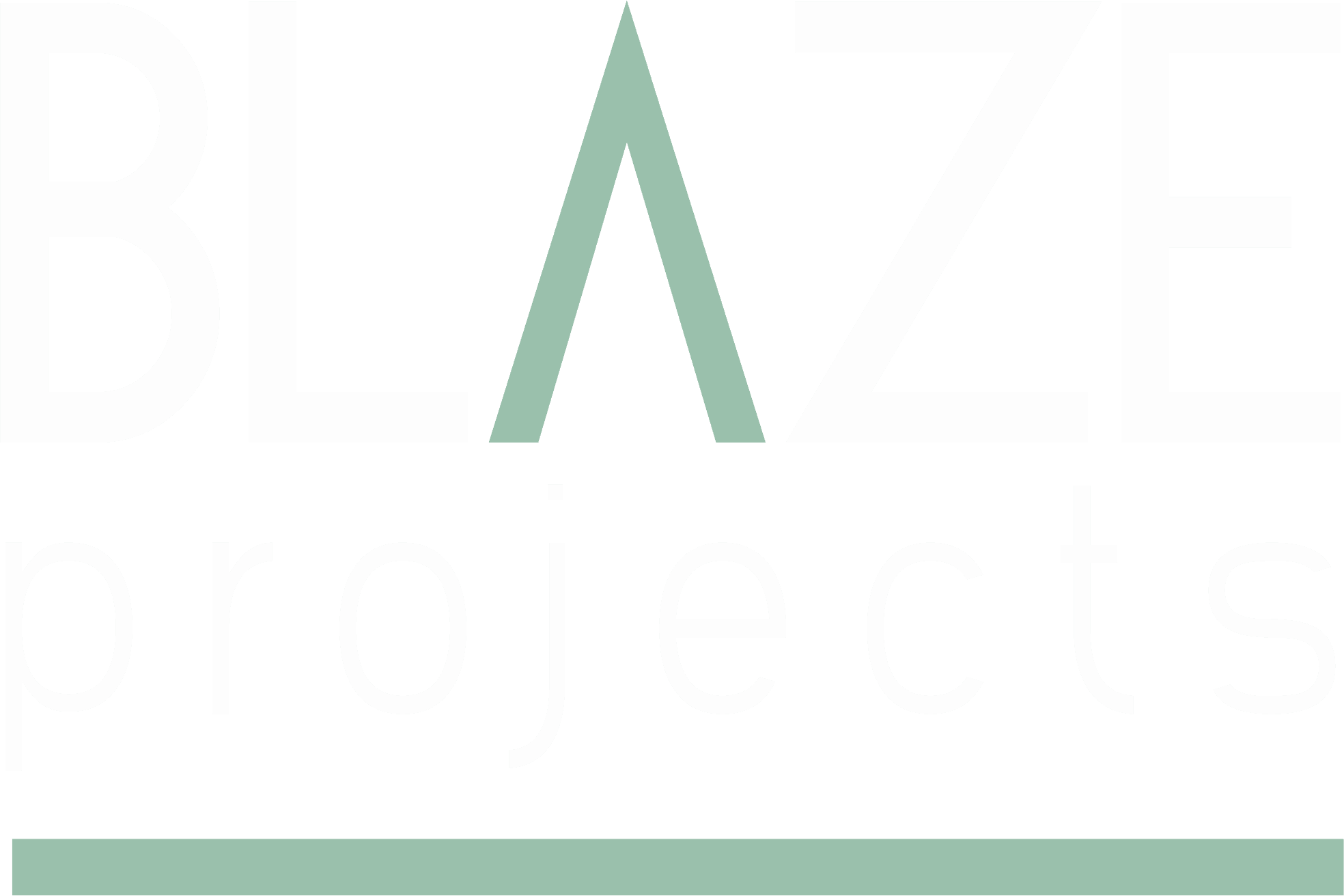Blaze were humbled to be approached by well renowned chef and TV personality Pete Evans, to fit out his new Evolve Health Lab located in the Habitat Development, Byron Bay. The fit out comprised of 3 x treatment rooms, guest change room, staff kitchen and open planned reception area featuring natural Tasmanian Oak timber shelving and ceiling battening, curved walls, polished concrete floors and double louvered sliding doors that lead the way to a rejuvenating cryo therapy room. Tas Oak Banquette seating and reception counter with solid timber routered logo to further complement the design.
- Project:Pete Evans Evolve Health Lab, Byron Bay NSW
- Client:Pete Evans Chef Pty Ltd
- Designer:Fero Kollar Architects
